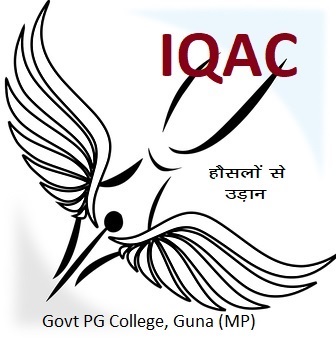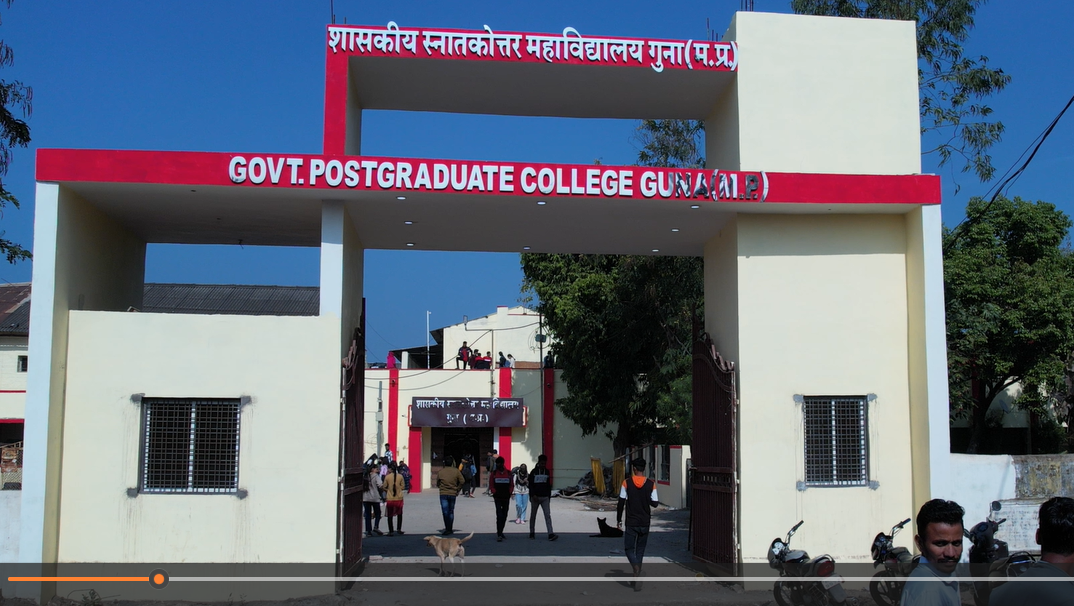
Govt. Postgraduate College, Guna, located in the prime location of the city, has a sprawling green campus, spreading over about 54,328 square metres of land and comprising of a built up area of about 14372.48 square metres. The Institute is divided into three blocks- the Main Block, A block, and B block. The buildings consist well-furnished classrooms, lecture halls, science laboratories, a computer lab, library, a common room for girls, accounts section, the principal’s chamber, stadium, auditorium, seminar hall, separate hostels for boys and girls, ICT facilities, virtual classrooms, well equipped gymnasium, etc. The institute has ample resources for conduction of co-curricular as well as extracurricular activities. There is a canteen for staff members and students. A large portion of the campus is under CCTV surveillance. The institute also has WI-FI connectivity and a 25-kilowatt generator for power backup.
The Main Block of our institution stands as a testament to thoughtful design and functionality, meticulously planned to cater to diverse academic and administrative needs across two well-equipped floors.
On the Ground Floor, one encounters a vibrant mix of essential facilities and departments. The Seminar Hall and Conference Room serve as focal points for seminars, meetings, and collaborative discussions. Adjacent to these, the Girls' Common Room offers a relaxing space for female students to unwind, while the Computer Office is always ready to assist with technical needs. The Administrative Office and Accounts Branch handle operational tasks and financial matters, respectively, ensuring smooth functioning of the institution. The Examination Center is dedicated to organizing assessments, and the Principal's Room is where pivotal administrative decisions are made. This floor also houses several key academic departments: Physics, Chemistry, Botany, Geography, Psychology, Sanskrit, Computer Science, and Commerce. Classrooms numbered 1 to 9 are distributed across this floor, facilitating a range of teaching activities. Additionally, specialized laboratories for Physics, Chemistry, and Botany, as well as Computer Labs 1 and 2, provide students with practical, hands-on learning experiences.
The First Floor continues this comprehensive setup with its own suite of departments. Here, the Economics Department, History Department, Mathematics Department, Zoology Department, and Biotechnology Department. This floor also features dedicated laboratories for Zoology and Biotechnology, essential for experimental and research purposes. On the First Floor classrooms numbered 10 to 26 are in operation.
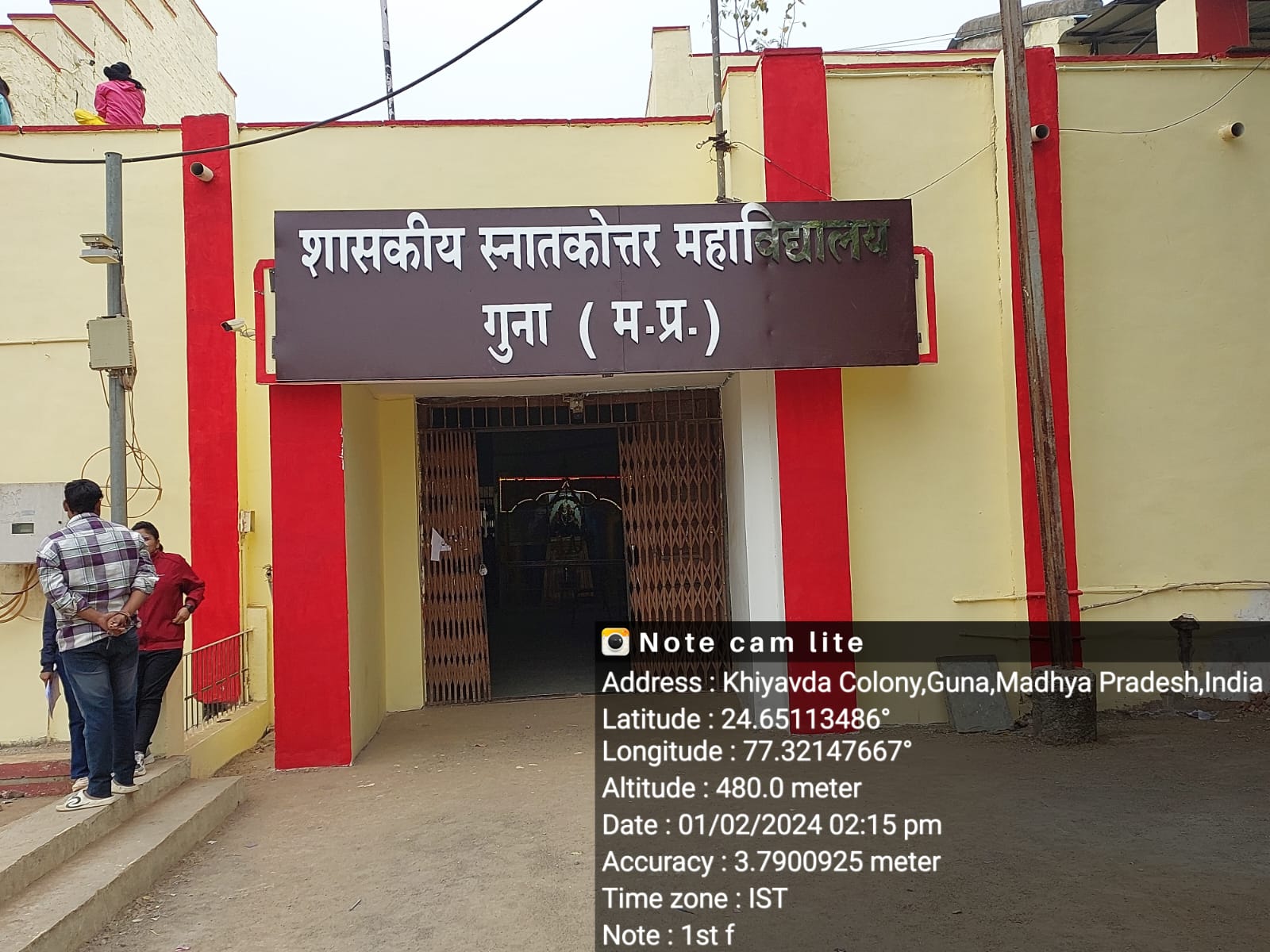
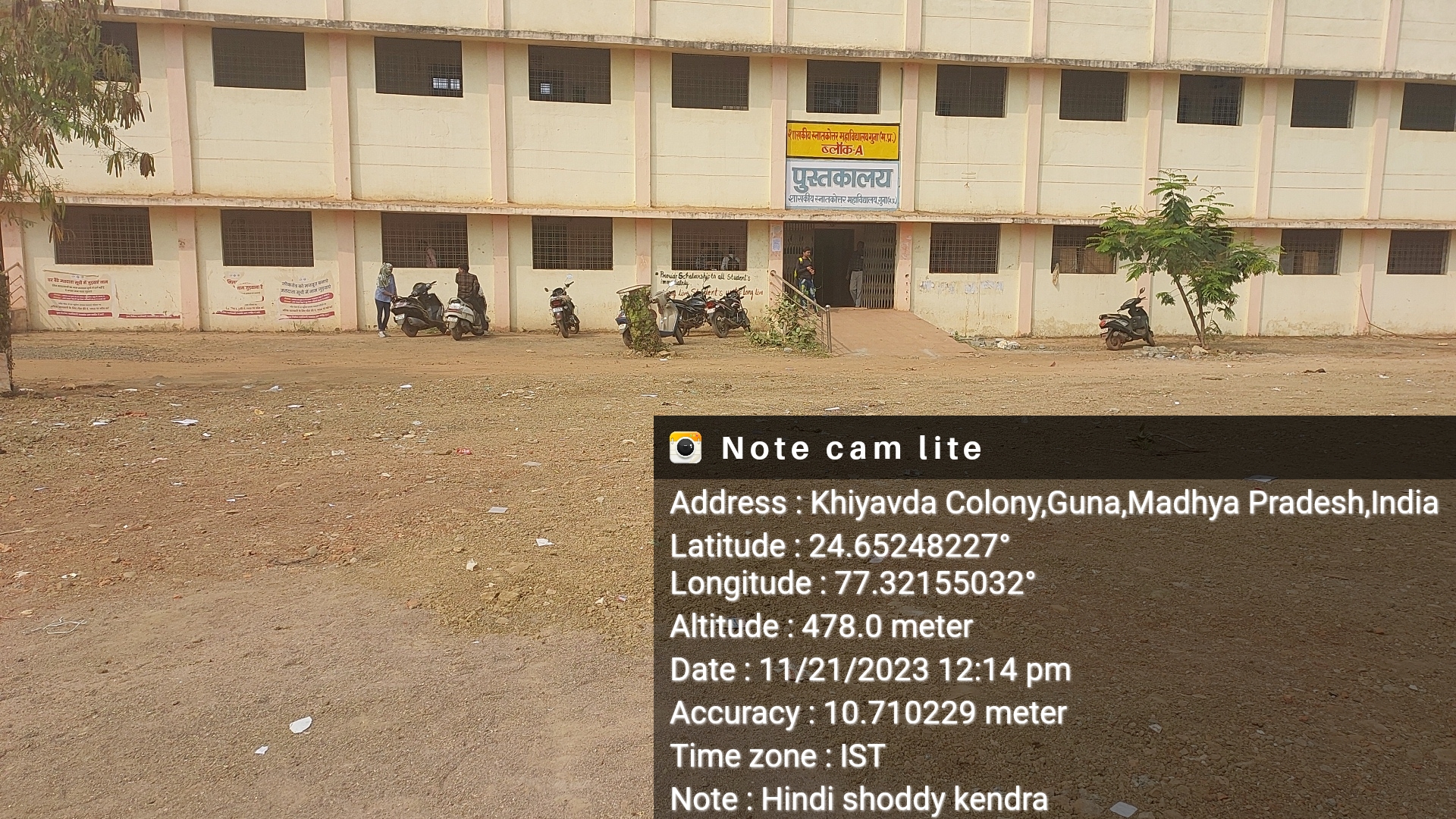
In Block A of our facility, the Central Library is situated on the Ground Floor. This library serves as a vital resource center, offering a wide array of books, journals, and digital materials crucial for academic research and learning. The library is designed to be a quiet and accessible space for all students and faculty, fostering an environment conducive to study and scholarship. On the First Floor of Block A, classrooms numbered 26 through 31 are in operation.
In Block B, the Ground Floor houses several important departments and offices. These include the NAAC Office, the Department of Political Science, and the Department of English. Additionally, classrooms numbered 32 through 37 are located on this floor, featuring smart classrooms equipped with advanced technology to enhance the learning experience.
Furthermore, the First Floor of Block B is currently under construction. Once completed, this additional space will contribute significantly to the institution's academic infrastructure. The new construction aims to expand and improve the educational process, providing more resources and facilities to support the growing needs of the academic community. This development reflects the institution's commitment to enhancing the quality of education and fostering a better learning environment.
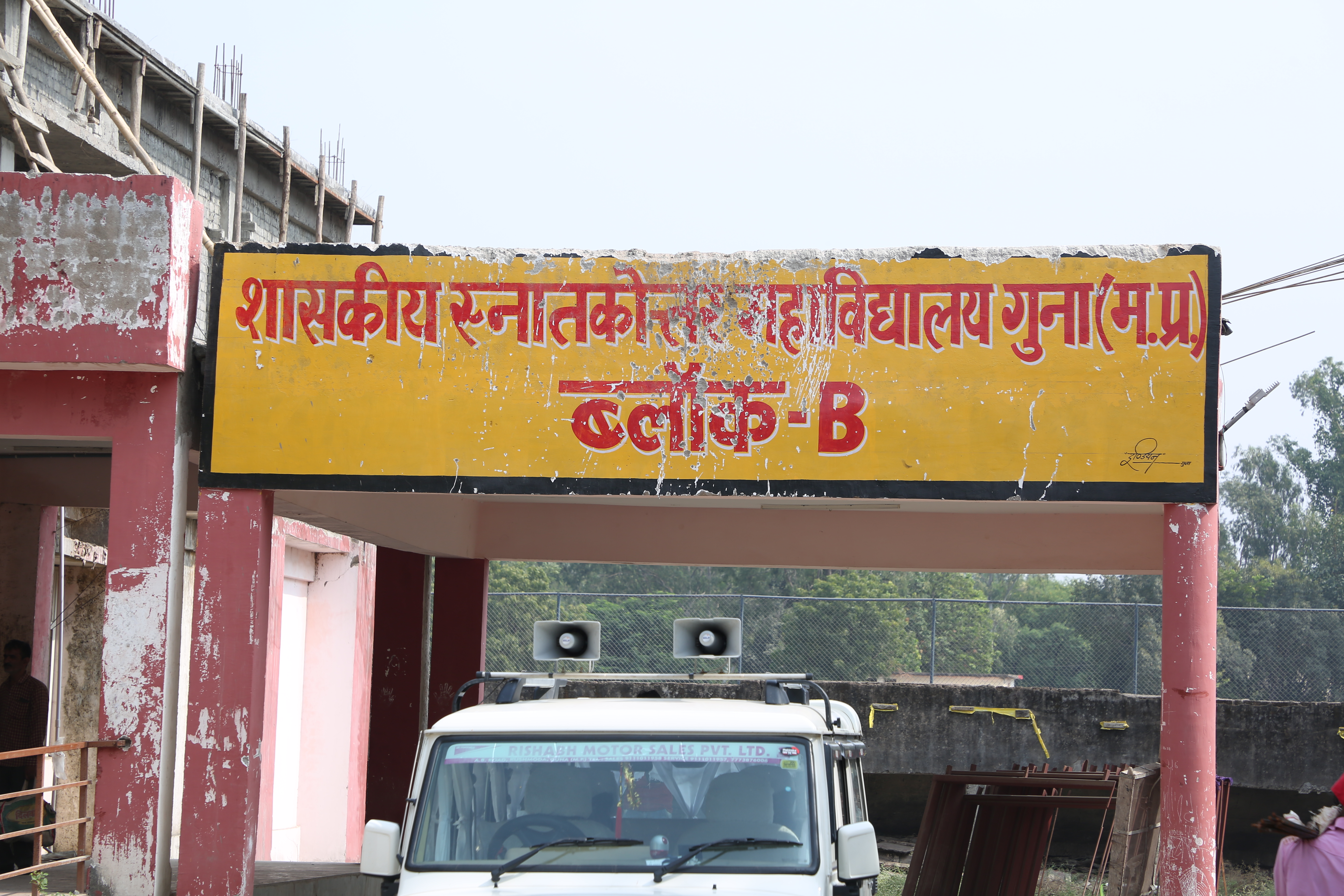
Within the college campus, there is a Law Building that currently serves as the temporary location for the Government Law College, Guna. This arrangement will remain in place until the new, permanent building for the college is ready. The Law Building is equipped to facilitate legal education and activities during this transitional period. The temporary setup ensures that the college's operations continue smoothly while awaiting the completion of the new facility, which will offer enhanced infrastructure and resources for the students and faculty.
A new two-story building is being constructed behind the main building on the site of the old library. This new structure aims to enhance and better organize the library, providing a more equipped and efficient space for its users. In addition to this, another two-story building is being erected near the main building to house a gym and various laboratories. The goal of these constructions is to create a more functional and organized campus, offering improved facilities for both physical activities and academic experiments. These new developments are expected to significantly benefit the students and staff by providing state-of-the-art amenities and a better learning environment.



